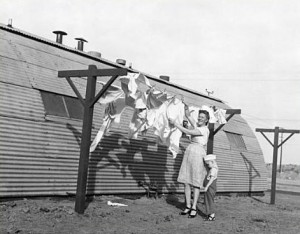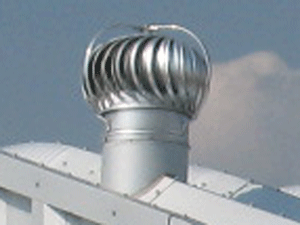SteelMaster steel buildings are sometimes called Quonset Huts. We are often asked if they are the same or if they are different. The answer to both questions is YES!
Quonset huts are prefabricated structures of corrugated galvanized steel that are arched shaped.
The design of a WW II Quonset Hut was derived from the Nissen hut developed in England during the first World War. The Quonset name was used for the newly designed structure as a tribute to the first manufacturing site, Quonset Point, Rhode Island.
The Quonset Hut was commissioned in 1941 by the United States Navy in response to a need for an all-purpose, lightweight building that could be easily shipped anywhere in the world and assembled quickly. It is estimated that between 150,000 and 170,000 Quonset Huts were manufactured during World War II. Manufacturing of Quonset huts was transferred to Stran-Steel Division of the Great Lakes Steel Corporation. Stran-Steel improved the design of the structure as well as expanded the building’s footprint. The new design allowed the building to be constructed in one day by ten men only using hand tools. It required no special skills to construct and was lighter and smaller when crated for transport.
During the war, Quonsets were also used as single-family building units to accommodate transient military personnel and their families. After the war, the U.S. military sold surplus buildings to the public for about $1,000 each which at the time was about the cost of a small home. Many of these buildings are still standing today throughout the USA.
In the late 1970’s, SteelMaster engineered and designed a new, stronger structure based the historic designs of the WW II Quonset Hut. SteelMaster evolved the historic building into a new structure that combines the architectural strength of the arch along with 20th century technology. This technology allows the buildings to be designed and engineered to handle all types of climates and conditions. The Quonset style building was nicknamed the “Q-Model” to honor the historical significance of these structures. And over the 29 years that SteelMaster has been offering Quonset Hut style buildings to our customers, we continued to develop the original Quonset design and engineering to meet the same primary goal: provide all-purpose Prefabricated Steel Buildings and Roofing Structures that can be shipped anywhere in the world and can be constructed quickly and easily without skilled labor.





