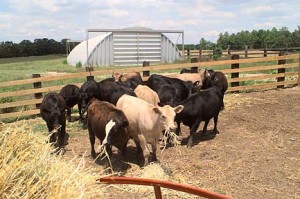Often people are loyal to certain brands and never stray. Be it a specific type of chewing gum, laundry detergent, soda, or even breed of dog, among the hundreds of choices available in the marketplace, folks tend to go with what they know.
Such is the case for Stan Saloff of Lompoc, CA, but his brand loyalty in one particular instance is a bit unique-it’s to a type of steel building.
"I looked high and wide, as we say on the farm, for steel buildings when I first got the idea years ago," says Saloff. "I talked to people with steel buildings and finally decided that the ease of construction, durability, price, and looks of all things, went into my final decision-and that is SteelMaster Buildings. As you can tell, since this is my third one, I happy with them."
For more than 29 years, SteelMaster Buildings, which is located in Virginia Beach, VA, has manufactured, designed, and supplied pre-fabricated arched steel structures to 40,000 customers located in every state of the United States, in 40 countries, and on seven continents around the world.
Saloff bought his first SteelMaster building 15 years ago to use as a hangar for his homebuilt airplane that he planned to store on his friend’s property in San Luis Obispo, CA.
"I got side tracked for a few years and that building is now used as storage by my friends," says Saloff. "It still looks new."
The second one is located on Saloff’s property in Grover Beach, CA, and features a large garage-type door as well as a personal door.
"I now rent my house, and the tenant is using the building as a workshop doing commercial granite work," says Saloff. "He told me it’s really a perfect work shop."
His third SteelMaster building is located at his retirement home property in California City, CA, and will be used as a hangar.
"My small airplane is almost completed, and we plan to start the engine this weekend and have it flying by Christmas," says Saloff. "The wings fold on this airplane so it fits easily in the 16X28 foot building. This way I won’t have hangar expenses ($400/month) when I retire, and the building will outlast me."
How is it that one brand of steel building is able to perfectly fit the bill for each one of these uses?
"Versatility" say Michelle Wickum, who is the director of marketing for the company. "SteelMaster’s steel and metal pre-engineered buildings are designed for a broad range of residential and commercial applications including homes, farm buildings, garages, workshops, agricultural storage, Quonsets, airplane hangars, RV storage, roofing systems, carports, military buildings, commercial warehousing, and industrial storage as well as a wide variety of custom building applications including athletic facilities, retail stores, churches, bus stops, smoke shacks, doggie dorms, and correctional facilities. The Quick and Easy Construction of our kits makes them ideal for the "do-it-yourselfer. The unique design of these steel garage buildings provides security and durability against Fire, Snow, and Hurricane force winds, while remaining aesthetically pleasing
For Saloff, the opportunity to construct the buildings himself not only provided cost savings, but also a little bit of fun.
"I have constructed all three by myself and a few friends," says Saloff. "The last one was completed with the back wall in three days. We figured a very effective and safe way to raise each section in the desert wind-we put a loosely attached bolt at each end on the channel and used a rope with a large step ladder to rotate (raise) it up in place. We used battery powered drill motors to secure the nuts. It was just simple tinker toy type assembly. It’s actually fun putting it together."
Saloff added that he was also please that there was no need for an expensive concrete slab.
"I don’t use a concrete slab, says Saloff. "I just use SteelMaster’s inverted channels lag bolted to railroad ties for the outer footing. Then I dump a load of gravel for the floor. It’s a farm type set up and really works well for my application and is economical."
If you find yourself looking for Saloff toward the end of 2011, you aren’t likely to find him tinkering around in any of his SteelMaster buildings or in any other building at all for that matter.
"The airplane I am currently building is a homebuilt model called a CH701; kit by Zenith Aircraft in Mexico, MO," says Saloff. "It’s about 23 feet long, carries two people, and only goes 85 miles per hour; perfect for an older pilot. It will be so much fun just puttering around the sky at slow speeds."















